Contents
- Gather necessary permits and permissions
- Create a detailed design and plan
- Consider the safety features
- Think about the practicality and functionality
- Hire a Licensed Contractor
- Prepare the existing structure
- Install the balcony framework
- What to expect during the installation process:
- Additional details about the installation:
- Finishing touches and Safety Measures
- “
Contents
- Gather necessary permits and permissions
- Create a detailed design and plan
- Consider the safety features
- Think about the practicality and functionality
- Hire a Licensed Contractor
- Prepare the existing structure
- Install the balcony framework
- What to expect during the installation process:
- Additional details about the installation:
- Finishing touches and Safety Measures
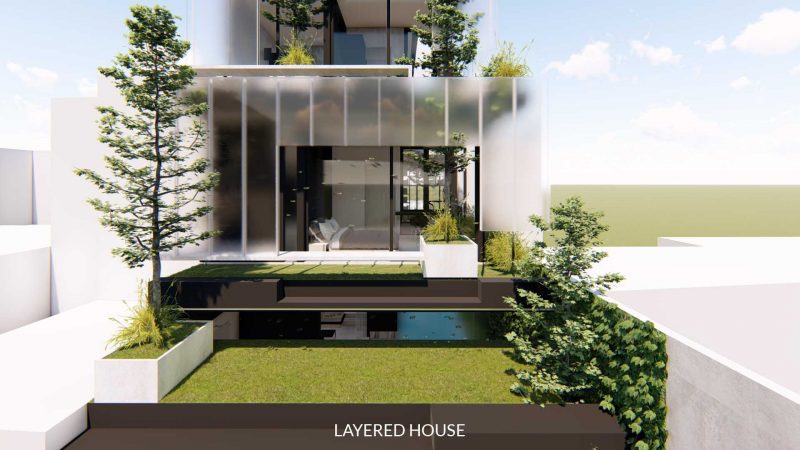
Adding a balcony to your house is an exciting project that can not only enhance the aesthetics of your home but also provide you with an amazing outdoor space to enjoy. If you’re someone who loves spending time outdoors and wants to take advantage of the beautiful views from your home, having a balcony is a great addition. As it is an extension of your home, planning and careful consideration are required to ensure that the installation is done properly. In this comprehensive guide, we will take you through the steps of adding a balcony to your house, from design to completion.
The first thing you need to consider before adding a balcony is whether it is feasible for your home. You need to check the local building codes and regulations in your area and consult with professionals, such as contractors or builders, to determine if it is possible. This step is crucial, as it will help you figure out the size, materials, and design that will work best for your house.
Once you have figured out the feasibility, you can then move on to the next step, which is planning and designing your balcony. You can either hire an architect or use online resources, such as home design articles or websites like HomeAdvisor, to help you come up with a design that suits your taste and meets your needs. Whether you want a built-in balcony or a cantilevered one that is hung from the wall, it’s important to consider the type of support and the materials you will use. Concrete piers or stacked piersed deck are popular choices, but there are multiple types available, so do your research.
Now, let’s talk about the cost. Adding a balcony can be a costly project, so it’s essential to have a clear understanding of the potential price you may face. The cost will depend on various factors like the size, the materials used, and whether you hire contractors or do it yourself. It is better to get multiple quotes and compare them to get a better idea of how much you can expect to spend. Keep in mind that having a balcony can significantly boost the value of your home, so it may be worth the investment.
When it comes to the installation process, it is highly recommended to hire professionals if you don’t have experience in construction. Adding a balcony involves structural changes and requires expertise to ensure the safety and durability of the structure. If you decide to DIY, make sure to follow the instructions carefully and seek help when needed. Safety should always be your top priority.
Lastly, once the balcony is built, you can then move on to the fun part – decorating it! Depending on your style and preferences, consider adding outdoor furniture, plants, or even a small barbecue grill. This is the area where you can get creative and make it your own. Just make sure to check the safety regulations for balcony decorations, as there may be restrictions on what you can hang or place on the balcony.
In conclusion, adding a balcony to your house is a project that requires careful planning, consideration, and sometimes the help of professionals. It may be a time-consuming and costly endeavor, but the end result is definitely worth it. Not only will it enhance the appearance of your home, but it will also provide you with a wonderful outdoor space to enjoy the sky and the view. So, if you have been dreaming of having a balcony, take the necessary steps and make it a reality!
Gather necessary permits and permissions
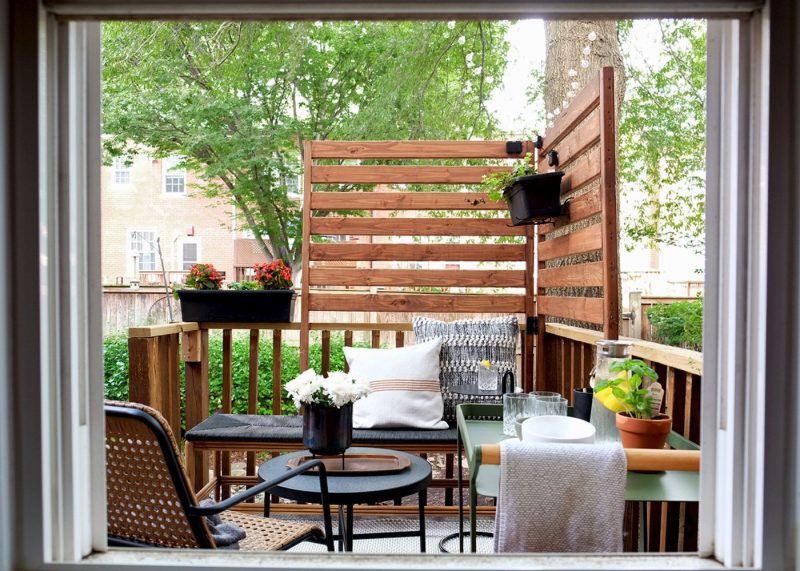
When creating a balcony, it is important to ensure that you have obtained all the necessary permits and permissions. Adding a balcony to your house is a significant modification, and therefore, it is essential to follow the required legal procedures.
Permits and permissions may vary depending on your location, the size of the balcony, and local building codes. It is advised to check with your local building department to determine the specific requirements for your area. This will ensure that your project is compliant with safety standards and regulations.
While the process of obtaining permits and permissions can sometimes be time-consuming, it is a crucial step. Building a balcony without the necessary approvals can result in legal issues and fines, so it is best to approach the project in a lawful manner.
Additionally, if you live in a listed building or in a conservation area, there may be additional restrictions and guidelines to consider. These regulations are in place to protect the historical and architectural integrity of the building. It is important to be aware of any constraints before beginning the balcony construction.
Consulting professionals such as architects and structural engineers can be helpful in understanding the requirements and securing the necessary permits. They can guide you through the process and ensure that your balcony is built to code.
Remember, safety should always be a top priority. Obtaining the required permits and permissions ensures that your balcony is constructed using quality materials and follows proper installation practices.
Create a detailed design and plan
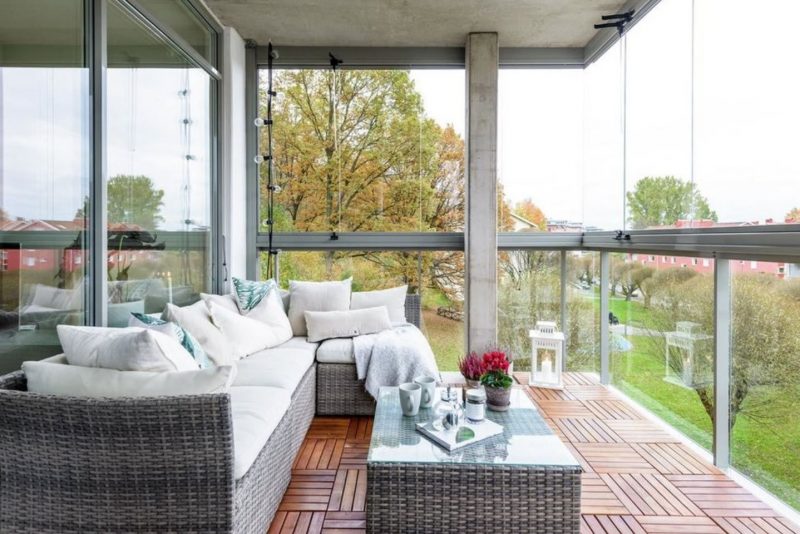
Before you start adding a balcony to your house, it is essential to create a detailed design and plan. This step is crucial as it will give you a clear idea of what the final result will look like and what materials and tools you will need.
Courtesy of advancements in technology, there are now various types of balcony designs available in the market. You can choose from a traditional balcony that is fixed in place or a retractable balcony that can be opened and closed as desired. The choice of balcony design will depend on your preference and the space available in your house.
Consider the safety features
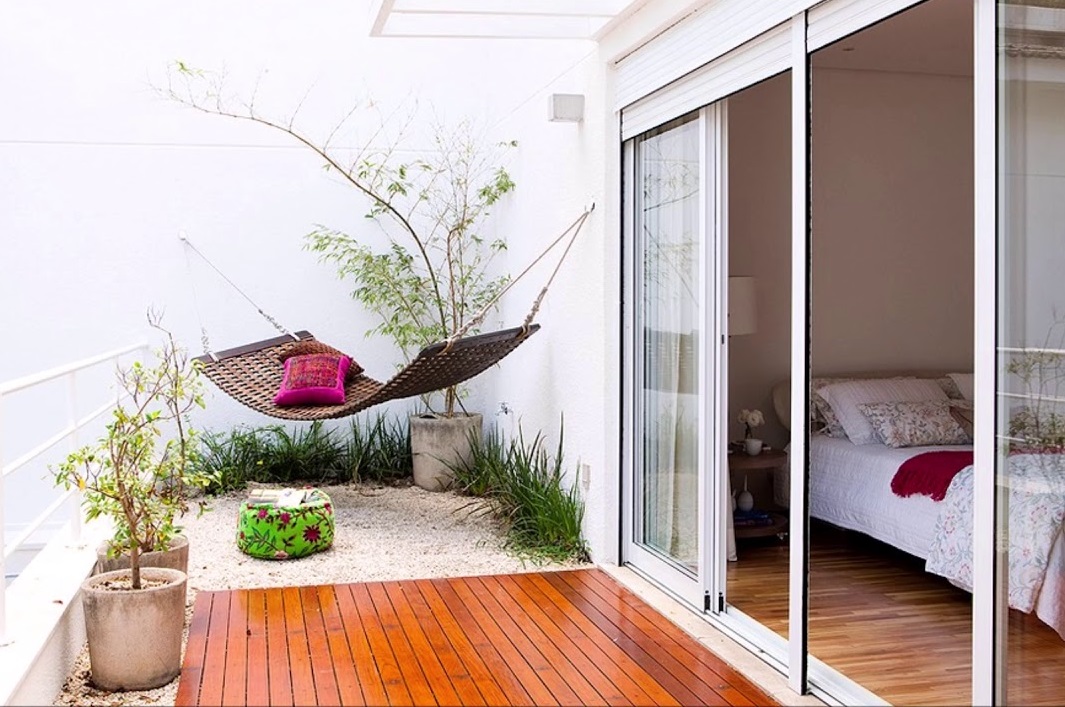
Safety should be a top priority when adding a balcony to your house. This means ensuring that the balcony is sturdy and can withstand external forces such as wind and falling objects. The balustrade, or railing, of the balcony should also be strong and secure, as it is responsible for preventing accidents and providing support. Additionally, consider adding lighting to the balcony for better visibility at night.
Think about the practicality and functionality
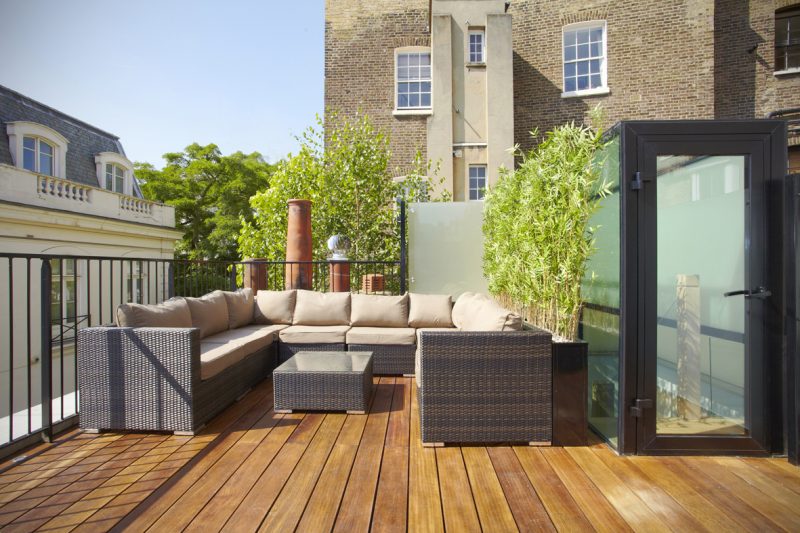
When creating your balcony design, think about how you will use the space and what features you want to incorporate. Consider factors such as furniture placement, access to the balcony, and whether you would like to have electrical outlets installed. It is also essential to factor in the type of flooring you want for the balcony, keeping in mind that it should be slip-resistant, weatherproof, and easy to clean.
Drawbacks to consider
While creating the balcony design, it is important to consider any potential drawbacks. Adding a balcony can be a costly project, so make sure to check your budget and plan accordingly. Additionally, be aware of any potential issues related to moisture accumulation, thermal efficiency, and bank regulations. It is always better to address these concerns beforehand and make any necessary adjustments to your plans.
Do your research
Before finalizing your balcony design, do your research and read articles about balconies. This will help you get a better understanding of the market and what options are available. You can also consult with professionals in the field for advice and guidance, as they have experience working with different clients and can provide valuable insights.
Get everything in writing
Once you have a detailed design and plan for your balcony, it is crucial to get everything in writing. This includes the cost estimates, materials needed, timeline for construction, and any other relevant details. Having everything documented will help avoid any misunderstandings or disputes down the line.
In conclusion, creating a detailed design and plan for adding a balcony to your house is a necessary step in the process. It will ensure that you have a clear vision of the final result, consider all safety features, and address any potential drawbacks. Doing your research and getting everything in writing will help make the process smoother and more efficient.
Hire a Licensed Contractor
When it comes to adding a balcony to your house, the benefits often outweighed the costs. However, this is not a task that you should attempt on your own. Hiring a licensed contractor is essential to ensure that the addition is done properly and meets all the necessary building codes and regulations.
A licensed contractor will have the knowledge and experience to plan, design, and build a balcony that is not only durable and safe but also enhances the aesthetic appeal of your home. They will know the proper measures to take, including checking if your property supports the addition, considering the direction and size of your home’s exterior, and obtaining any necessary permits.
Furthermore, a contractor will be familiar with the various materials and installation methods available for balcony construction. They can help you choose the right quality materials that are waterproof and require minimal maintenance. They will also ensure that the balcony has the necessary railings and supports to guarantee the safety of those using it.
Additionally, hiring a licensed contractor means that you won’t have to worry about the labor involved in creating a balcony. They will take care of all the necessary tasks, including slab pouring, pier installation, and balcony assembly. They will also have the necessary tools and equipment to get the job done efficiently and professionally.
While you may be tempted to save money by doing the installation yourself, consider the potential risks and costs associated with improper installation. A poorly built balcony could collapse or cause damage to your home or the neighboring properties. Moreover, if the balcony doesn’t meet building codes or regulations, you might face legal issues or difficulties when selling your property.
Therefore, it is always smart to hire a licensed contractor who knows how to build balconies and has the necessary expertise to complete the project to your satisfaction. They will ensure that your balcony is not only a functional and attractive addition to your home but also a safe and enjoyable space for you to use.
So, if you’re planning to add a balcony to your house, don’t hesitate to reach out to a licensed contractor. They can provide you with expert guidance, help you with the planning and design phase, and handle all the installation and construction aspects. With their support, you can be confident that your new balcony will be a valuable and well-built addition to your home.
Prepare the existing structure
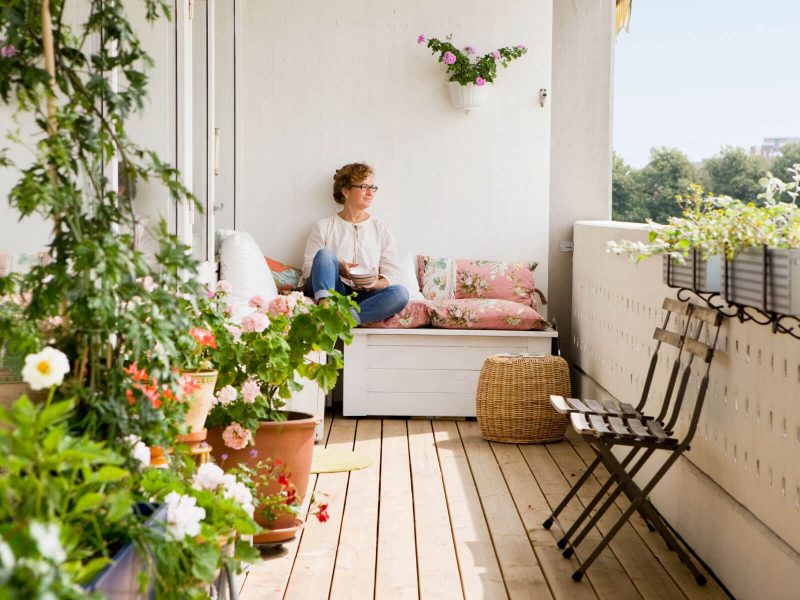
Before adding a balcony to your house, it is important to ensure that the existing structure can bear the additional weight and that all necessary permits and permissions have been obtained. Here are the steps to prepare the existing structure for the balcony addition:
- Check the quality of your home’s exterior wall: Make sure that the wall where the balcony will be added is in good condition and can support the weight of the new addition. If any repairs or reinforcements are needed, it’s best to address them before proceeding with the project.
- Hire professionals to assess the structural integrity: Having a professional structural engineer or architect inspect your home will help you determine whether your house can support the added weight of a balcony.
- Get detailed plans and design for the balcony addition: Work with an architect or designer to create detailed plans for the balcony addition. This will ensure that the project is executed properly and safely.
- Consider the different types of balconies: There are various types of balconies you can choose from, such as cantilevered, veranda, or bi-fold. Each type has its own set of advantages and drawbacks, so it’s important to consider factors like aesthetic appeal, cost, and maintenance requirements.
- Ensure proper waterproofing: Since the balcony will be exposed to the elements, it’s crucial to have it properly waterproofed to prevent water damage. This may involve installing a waterproof membrane, applying sealants, or using special waterproofing materials.
- Check electrical and energy requirements: If you plan on having electrical outlets or lights on your balcony, make sure to consult with an electrician to ensure that the necessary wiring and components are installed safely.
- Get permission from neighbors: If your balcony will overlook your neighbors’ property, it’s essential to consult with them and obtain their permission before proceeding. This will help maintain a good relationship with your neighbors and avoid potential conflicts.
- Consider safety features: Railings and balustrades are crucial for preventing falls and ensuring the safety of those using the balcony. Make sure to choose high-quality materials and have them properly installed.
- Keep your budget in check: Adding a balcony can significantly boost the value of your home, but it’s important to consider the cost. Get quotes from different contractors to ensure you are getting the best value for your money.
- Request necessary permits: Depending on where you live, you may need permits and approvals from your local building department or homeowner’s association. Make sure to complete all paperwork and pay any required fees before starting the installation.
By following these steps, you will be well-prepared to add a balcony to your home. It’s important to consider all aspects of the project, from the design and safety features to the cost and potential impact on your neighbors. Taking the time to plan and prepare will ensure a successful and enjoyable addition to your home.
Install the balcony framework
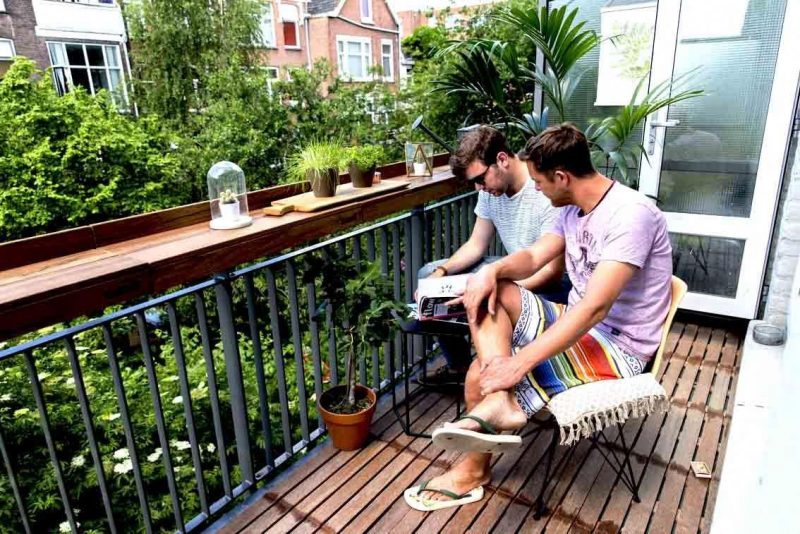
Once you have finalized your plans and obtained any necessary permits or approvals from local authorities, it is time to install the framework for your new balcony. This step requires the expertise of professional contractors who specialize in balcony installation.
Firstly, the contractors will assess the structural integrity of your house and determine the best way to install the balcony framework. They will consider factors such as the weight of the balcony, the building materials used, and the ability of the existing structure to support the additional load.
During the installation process, there are certain risks to be aware of. For example, if you are adding the balcony to a second-floor slab, the contractors will need to create openings for access and install support beams that bridge the gap between the existing floor and the new balcony. This process should be done in a way that does not compromise the structural integrity of your house.
Depending on your design plans, the contractors may need to install built-in features such as bi-fold doors, waterproof membranes, or lighting cables. Additionally, they will ensure that all areas of the balcony are properly waterproofed to prevent water damage and extend the lifespan of the balcony.
One potential drawback to adding a balcony is the cost involved. According to HomeAdvisor, the average cost for adding a balcony to your house can range from $10,000 to $30,000, depending on factors such as size, materials, and location.
What to expect during the installation process:
1. Contractors will draw up detailed plans and provide you with a timeline for the project.
2. They will carefully measure and figure out the direction and line of the balcony, taking into consideration any related structures and potential obstacles.
3. Depending on the type of balcony you are installing, they may need to install a foot to the bottom of the balcony to ensure stability and support.
4. The contractors will follow the approved plans to install the balcony framework, ensuring that it is secure and aligned correctly.
Additional details about the installation:
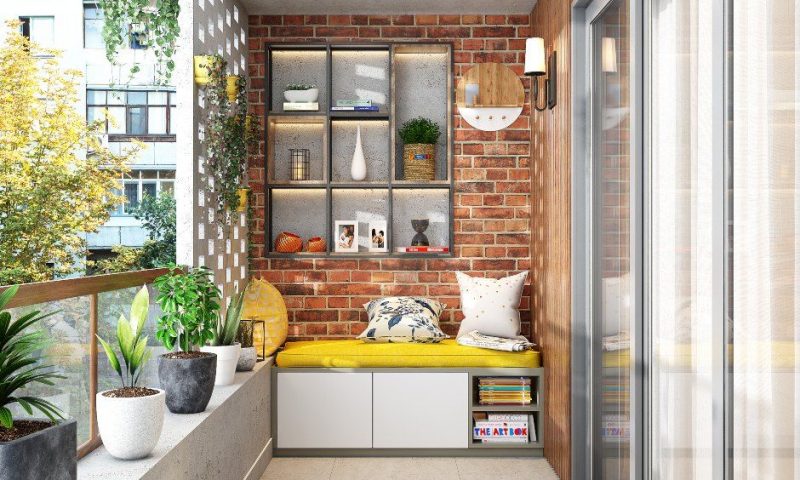
1. The thermal and energy efficiency of your house may be affected by the addition of a balcony. Discuss with the contractors how they can mitigate this potential issue.
2. If you are looking to add a retractable or veranda-style balcony, discuss with your contractors the specific details and features you are wanting.
3. The installation process may require temporary disruption to your daily routine, such as limited access to certain areas of your house or noise from construction work.
Overall, the installation of the balcony framework is a crucial step in the process of adding a balcony to your house. Hiring experienced contractors and ensuring that all necessary details are taken care of will help ensure a successful and well-built addition to your home.
Finishing touches and Safety Measures
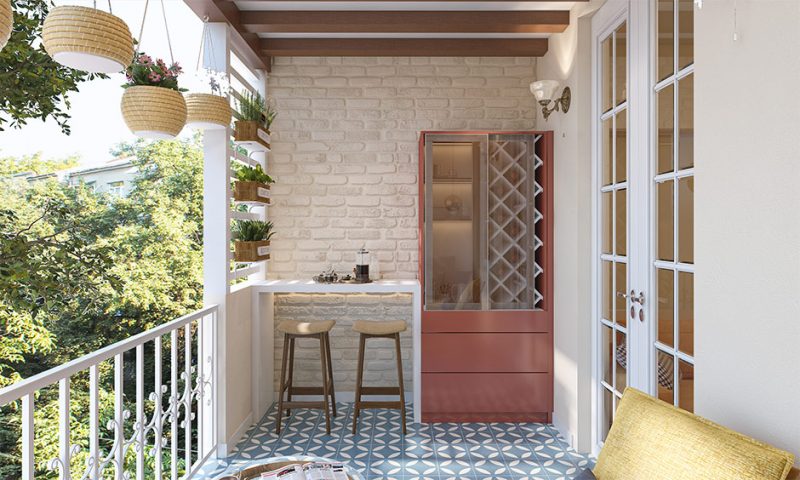
Once the balcony floor is installed, there are a few finishing touches and safety measures you’ll need to consider before calling it complete. These details are important to ensure the durability and security of your new balcony.
First, it’s crucial to check if you need any permissions or permits to extend your house with a balcony. Depending on your location and the type of property you have, there may be regulations and restrictions in place. Speak with your local council or planning department to know the specific requirements and guidelines for adding a balcony.
Next, you will need to choose the materials for your balcony. Selecting the right materials will not only affect the overall aesthetic appeal but also influence the durability and maintenance required. Balconies are typically made using steel or concrete beams and slabs. Consider factors such as weather conditions, maintenance costs, and the desired appearance when selecting your materials.
One important safety measure is to ensure that the balcony is waterproof. This will prevent any moisture-related damage to the balcony floor and the structure of your house. Waterproofing methods can vary, but hiring professionals can help you make the right choice and ensure an effective solution.
Another safety measure is the installation of a balustrade or railing. Using a balustrade will prevent people from falling off the balcony, making it a crucial requirement for safety. Ensure that the balustrade is correctly installed and meets the necessary regulations and standards for height and spacing.
If you plan on using the balcony frequently, it’s essential to have proper access to it. Consider adding stairs or a door from inside your house that leads to the balcony. This step will provide convenience and ensure easy access to the space.
Lastly, it’s always a smart idea to hire licensed contractors for the construction of your balcony. They have the knowledge and experience to ensure that everything is built to code and standards. They can also help you avoid costly mistakes that may arise from DIY attempts. Additionally, contractors typically have insurance, which means any potential accidents or damages during construction won’t fall on your shoulders.
In conclusion, adding a balcony to your home is an exciting project that can provide a variety of benefits, such as extra space, energy efficiency, and a smart way to decorate your house. However, it’s crucial to pay attention to the finishing touches and safety measures to ensure a solid and secure addition to your property.
“
What is a cantilevered balcony?
A cantilevered balcony is a type of balcony that is supported by beams or brackets projecting from the building without the need for additional support underneath.
Is it possible to add a cantilevered balcony to any house?
In most cases, it is possible to add a cantilevered balcony to an existing house, but it depends on the structural integrity of the building and other factors such as building codes and regulations.
What are the advantages of having a cantilevered balcony?
Some advantages of having a cantilevered balcony include adding extra outdoor space to your house, creating a stylish and modern appearance, and providing unobstructed views from the balcony.
How much does it typically cost to add a cantilevered balcony?
The cost of adding a cantilevered balcony can vary depending on various factors such as the size of the balcony, materials used, and labor costs. On average, it can range from $10,000 to $30,000 or more.
Do I need a permit to add a cantilevered balcony to my house?
Yes, in most cases, you will need to obtain a building permit before adding a cantilevered balcony to your house. It is important to check with your local building department to ensure compliance with all regulations and requirements.


 Enhance Your Home’s Appeal and Functionality with Sliding Glass Balconies
Enhance Your Home’s Appeal and Functionality with Sliding Glass Balconies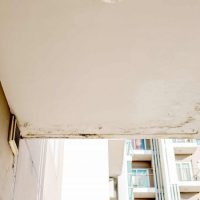 Complete Step-by-Step DIY Guide for Repairing a Leaking Balcony
Complete Step-by-Step DIY Guide for Repairing a Leaking Balcony Step-by-Step Guide – How to Replace Broken Glass in a Patio Door
Step-by-Step Guide – How to Replace Broken Glass in a Patio Door